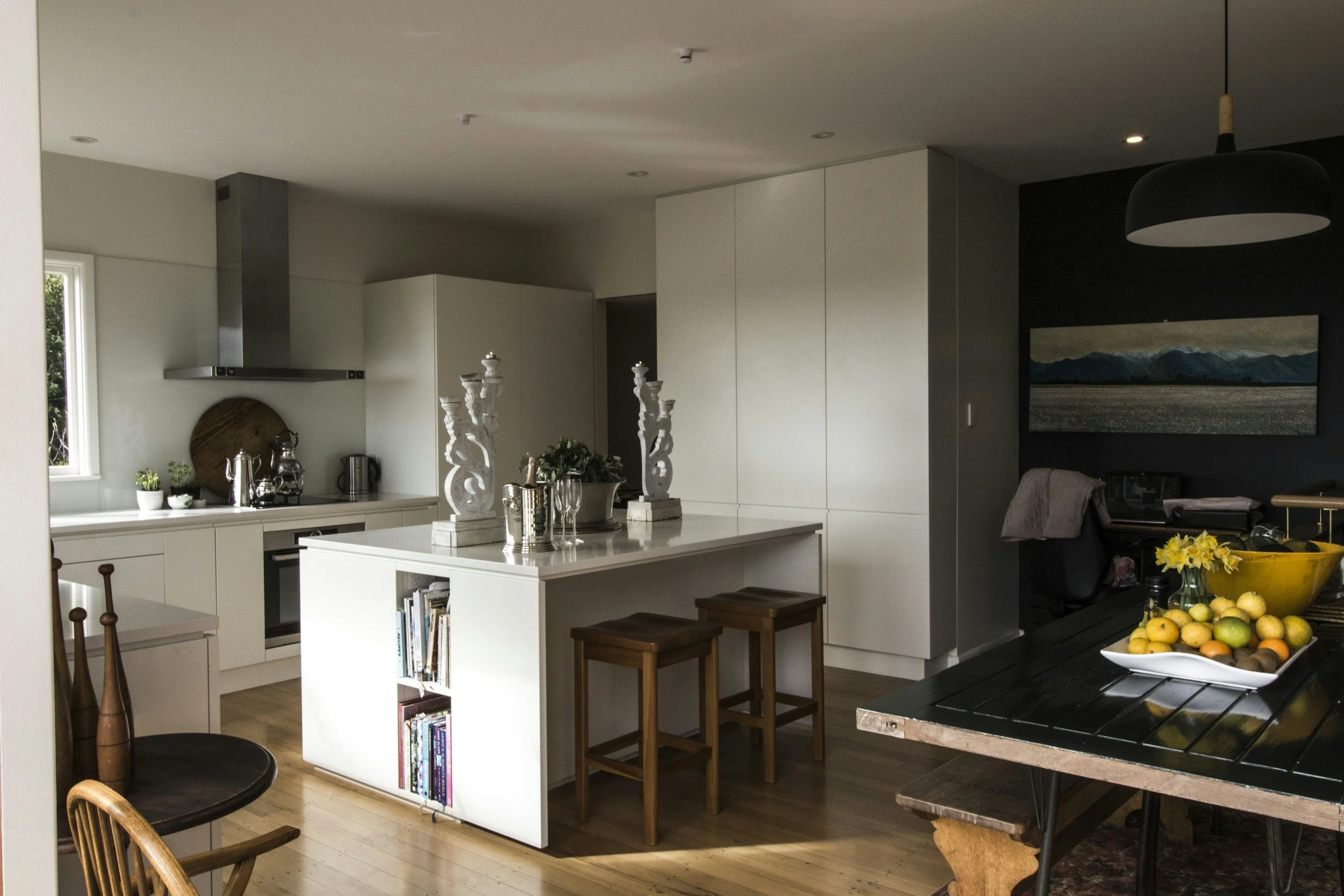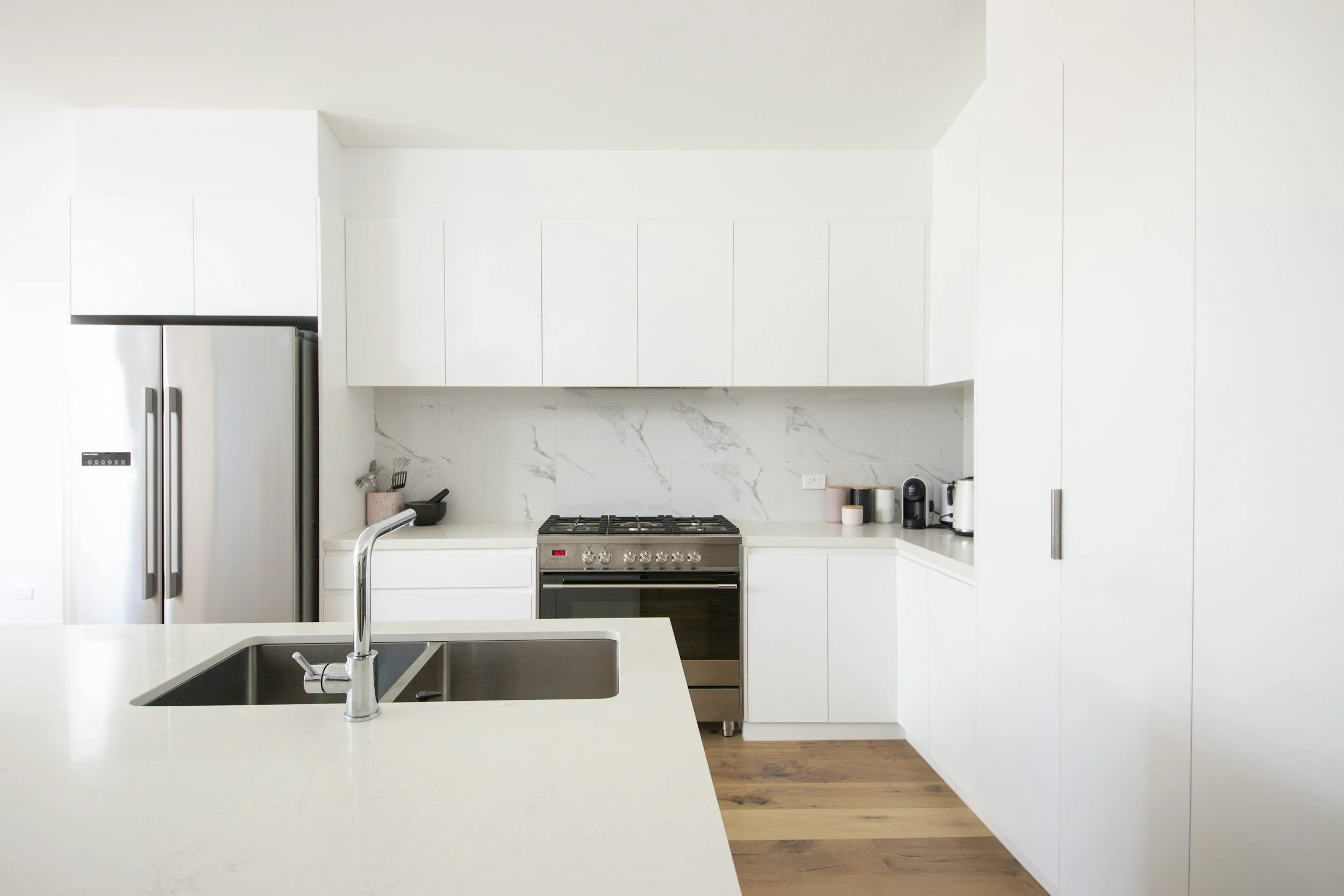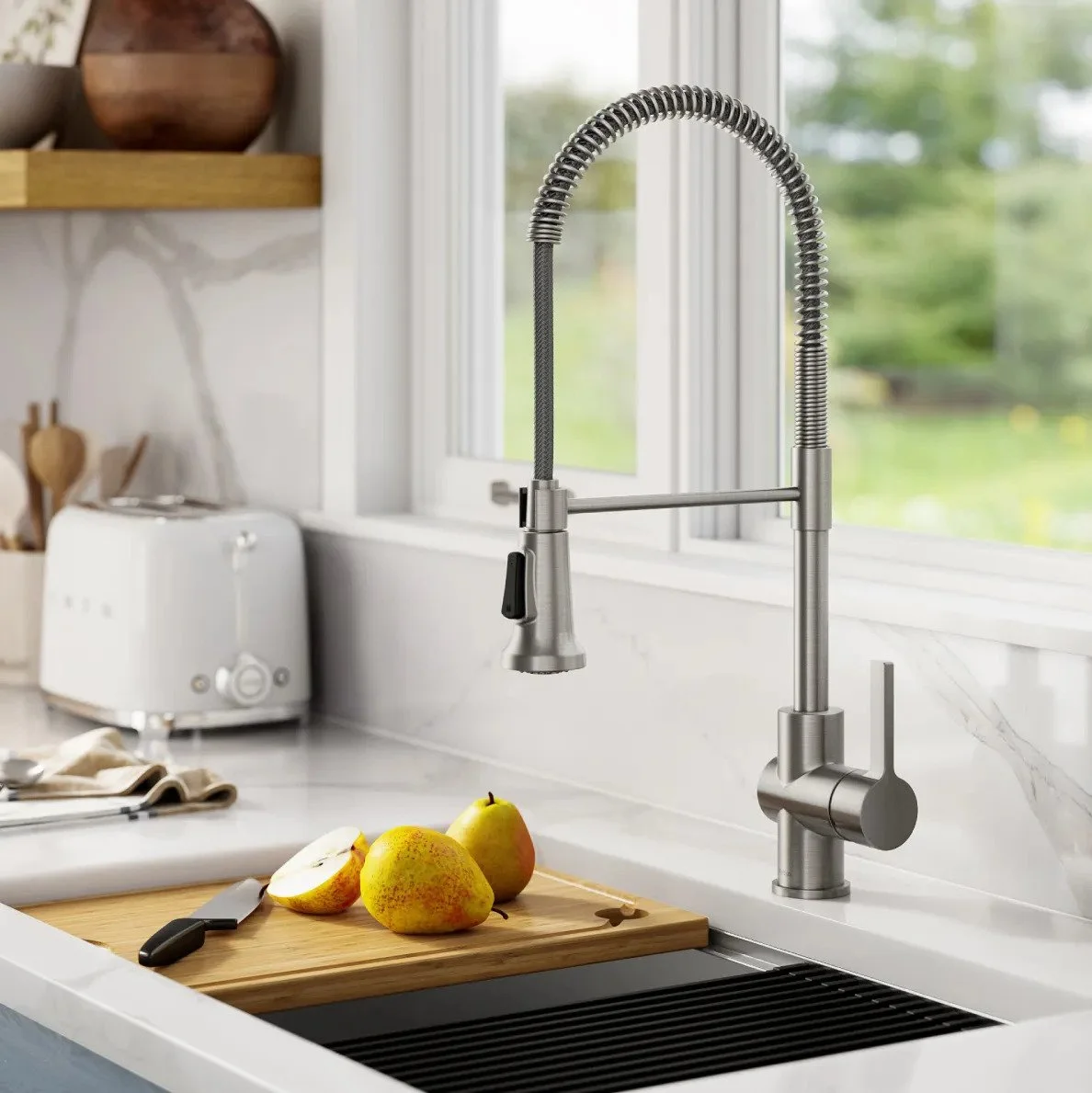How to Make Your Small Kitchen Look Bigger
Having a small kitchen doesn’t mean you have to compromise on style or functionality. With smart design tricks and a few strategic upgrades, you can make your compact kitchen feel larger, brighter, and more inviting. Here’s how to maximize your space and create a kitchen that feels as good as it looks.
1. Choose Light and Neutral Colors
Light colors like white, cream, soft gray, and pale beige reflect natural light and make the space feel open and airy. Consider using the same color on your walls, cabinets, and backsplash for a seamless look that visually expands the room.
Pro Tip: Glossy or satin finishes can further enhance the effect by bouncing light around the space.
2. Opt for Open Shelving or Glass-Front Cabinets
Replacing solid cabinet doors with glass-front panels or open shelving creates visual depth and keeps the space from feeling closed off. It also encourages organization and reduces bulky visual clutter.
3. Use Reflective Surfaces
Mirrored backsplashes, stainless steel appliances, and high-gloss cabinet finishes reflect both natural and artificial light, giving the illusion of a bigger space.
4. Go Vertical with Storage
Take advantage of your kitchen’s vertical space by installing tall upper cabinets or floating shelves. Not only does this provide more storage, but it also draws the eye upward, making the room feel taller.
5. Embrace Minimalism
Less is more in a small kitchen. Keep countertops clear of unnecessary items and choose a few essential appliances that blend in with the cabinetry. Hidden storage solutions like pull-out drawers and built-in organizers are a must.
6. Install Under-Cabinet Lighting
Proper lighting makes a huge difference in small kitchens. Under-cabinet lighting adds warmth, eliminates dark corners, and helps illuminate your workspace—all while making the space feel more expansive.
7. Choose Sleek, Space-Saving Fixtures
Britt™ Commercial Style Faucet / KPF-1690SFS
Go for a slim-profile faucet, compact appliances, and furniture with narrow legs or open bases. These create more visible floor space and a lighter footprint.
8. Consider a Monochromatic Look
Sticking to a single color palette helps unify the space. A monochromatic scheme reduces visual breaks and creates a continuous flow—perfect for a compact kitchen.
9. Use Large Floor Tiles or Continuous Flooring
Using larger tiles or continuous flooring from your kitchen to adjoining rooms can visually expand the space. Fewer grout lines and unbroken surfaces trick the eye into seeing more square footage.
10. Add Mirrors or Mirrored Elements
If possible, hang a mirror or install a mirrored backsplash to reflect light and make the kitchen feel open. Even a small reflective accent can add dimension.
You don’t need to knock down walls to make your small kitchen feel bigger. With the right design choices—color, layout, lighting, and storage—you can transform your tiny kitchen into a bright, stylish, and functional space that feels anything but cramped.
Whether you're in a San Francisco condo or an East Bay bungalow, making the most of a small kitchen space can feel like a challenge, but with the right remodel approach, it’s absolutely doable.
Need help remodeling your small kitchen in the Bay Area? Full Steam Ahead Remodel & Construction proudly serves homeowners across San Francisco and the East Bay. Let’s bring your vision to life.
Learn more about our East Bay kitchen remodeling services.









