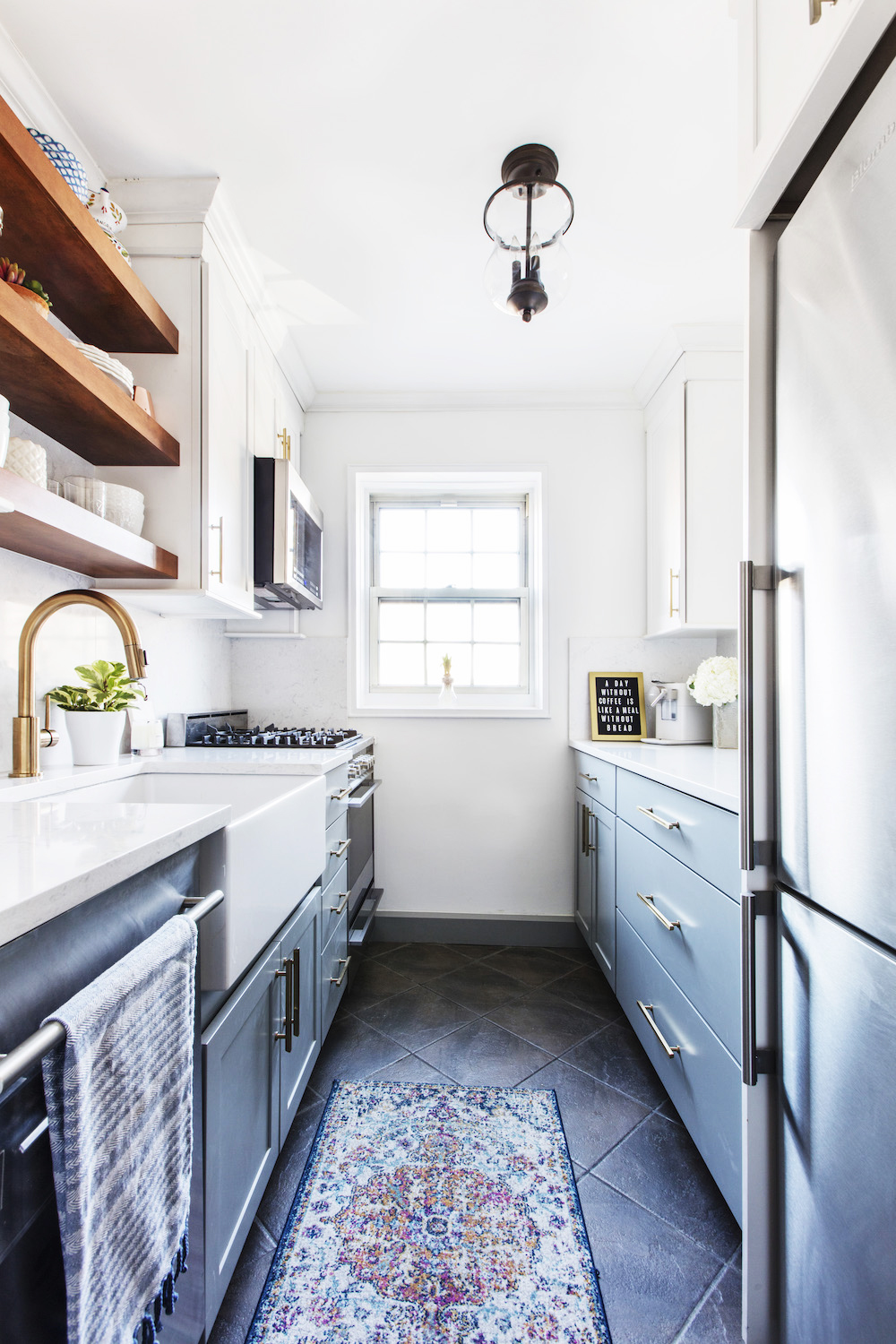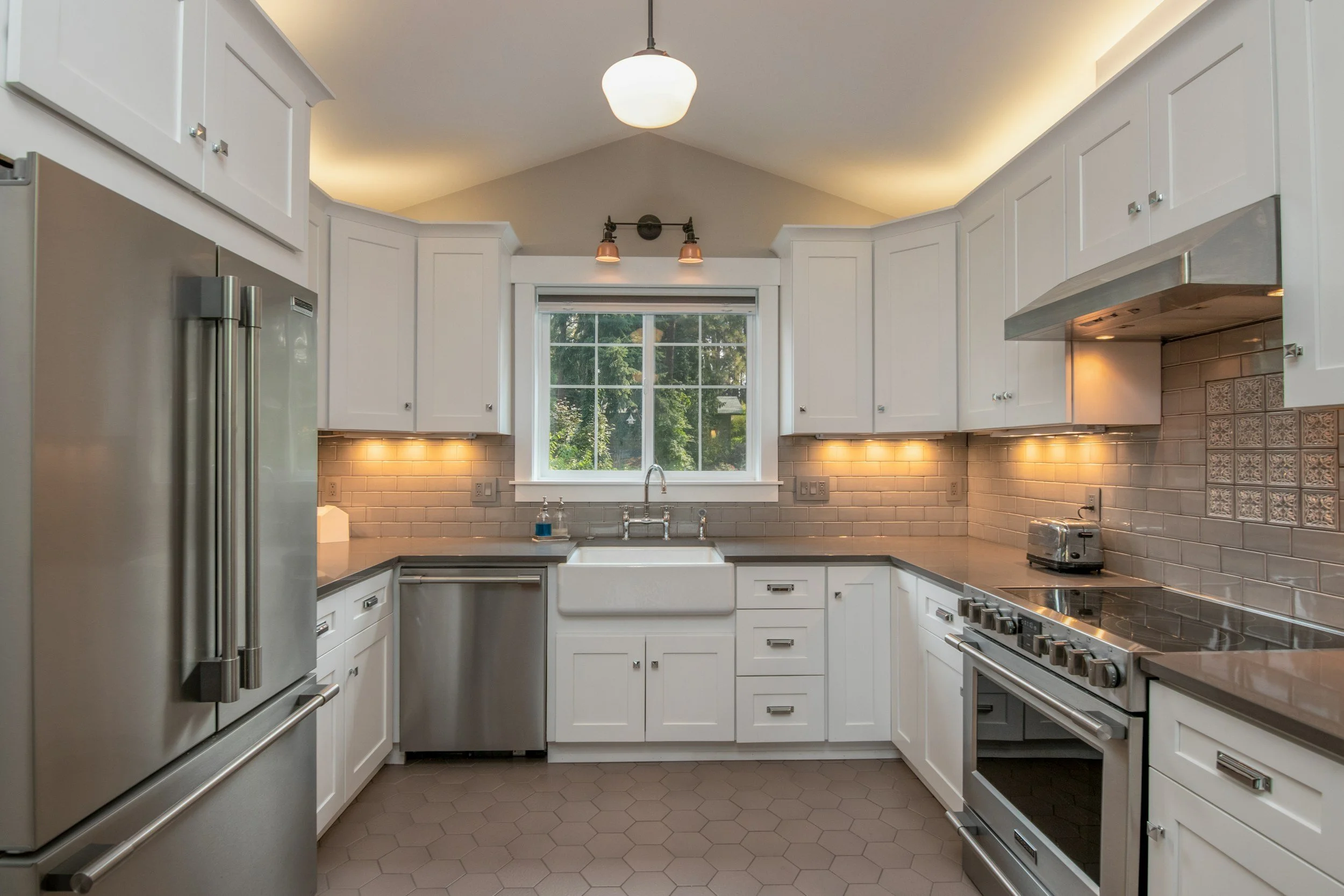Best Kitchen Layout for Small Spaces
When you’re working with a small kitchen, every inch counts. The right layout can mean the difference between a cramped, frustrating space and one that feels open, organized, and easy to work in. If you’re planning a remodel or simply looking to make the most of your square footage, here are the best kitchen layouts for small spaces—and tips to make them work beautifully.
1. The Galley Kitchen
Photo From: Sweeten
Best for: Narrow spaces and efficient cooking
The galley kitchen—two parallel counters with a walkway in between—maximizes storage and workspace. It’s perfect for small homes or apartments because everything is within reach, reducing wasted movement.
Pro Tip: Use light colors and reflective surfaces to make the space feel larger. Consider open shelving on one side to avoid a “tunnel” effect.
2. The L-Shaped Kitchen
Best for: Corner spaces and open layouts
The L-shaped layout tucks neatly into a corner, leaving plenty of open floor space. This design works well if your small kitchen is part of an open-plan living area, as it creates a natural flow without blocking movement.
Pro Tip: Add a compact island or rolling cart for extra prep space that can be moved when not in use.
3. The One-Wall Kitchen
Best for: Studios and minimalists
Everything—cooking, prepping, and storage—is along one wall, making this the most space-saving option. While it limits the size of appliances, it’s perfect for homes where the kitchen blends into the living or dining area.
Pro Tip: Install vertical cabinets that reach the ceiling to maximize storage without taking up extra floor space.
4. The U-Shaped Kitchen
Best for: Maximizing storage in small, enclosed spaces
A compact U-shaped kitchen can provide ample countertop and cabinet space while keeping everything close by. This design creates a cozy “cooking nook” feel.
Pro Tip: Keep the upper cabinets lighter in color or replace some with open shelving to prevent the space from feeling boxed in.
5. The Peninsula Kitchen
Best for: Adding workspace without a full island
A peninsula adds extra counter space and storage, acting as a divider between the kitchen and an adjacent area. It’s ideal for small kitchens that open into a dining or living room.
Pro Tip: Use the peninsula for multi-tasking—prep space by day, dining or work spot by night.
Bonus Tips to Make Any Small Kitchen Layout Work
Use light colors to create an airy feel
Opt for multi-functional furniture like foldable tables or pull-out cutting boards
Install task lighting under cabinets to brighten work areas
Choose compact appliances to save counter and storage space
The best kitchen layout for your small space depends on your home’s shape, your cooking habits, and how you use the kitchen day-to-day. Whether it’s a galley, L-shaped, or one-wall design, smart planning and a few clever design tricks can turn even the tiniest kitchen into a space you’ll love.





